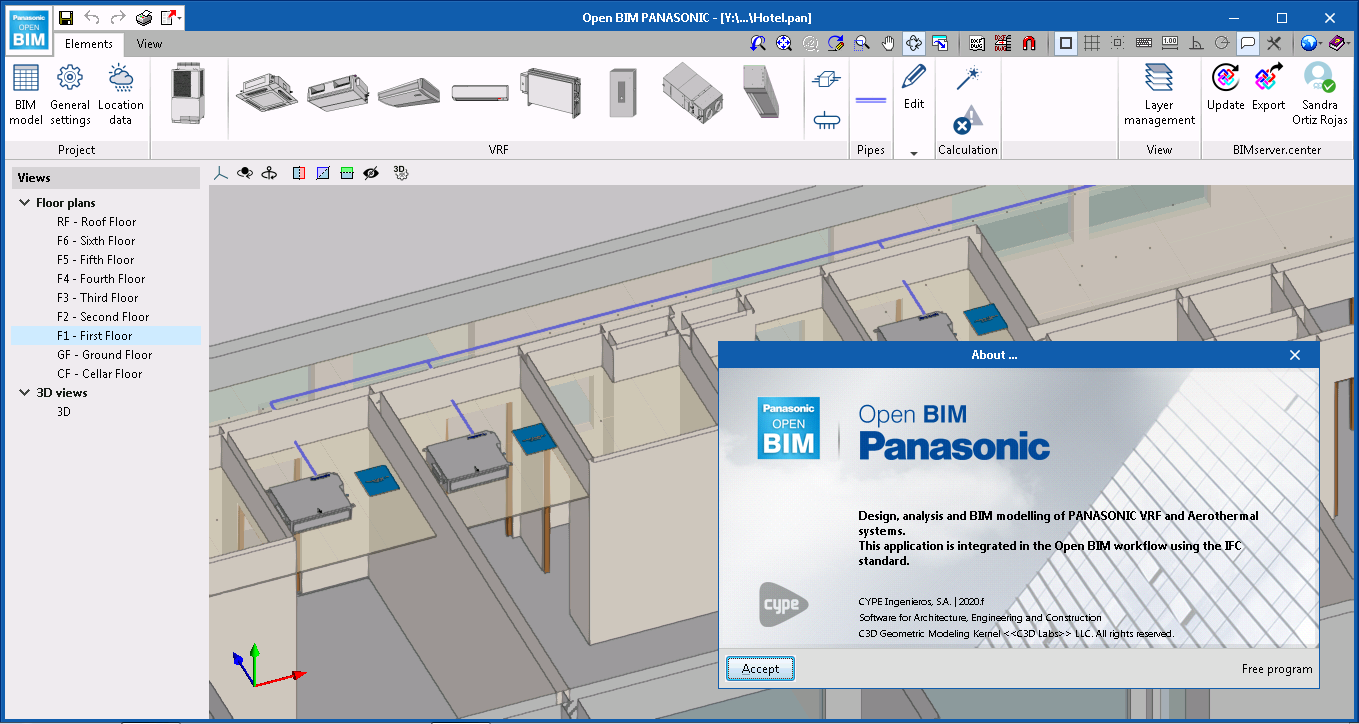
"Open BIM PANASONIC" is a free application for the design of VRF (Variable Refrigerant Flow) air conditioning systems from the manufacturer PANASONIC.
The program is integrated into the Open BIM workflow, which means that it is able to read the building geometry generated by any geometric generator working with the IFC standard and participate in an integrated way into the Open BIM collaborative workflow.
Getting started
To start working with the program, the user must connect the "Open BIM PANASONIC" job to an existing Open BIM project on the BIMserver.center platform or to a new project that will be created at the same time as the connection.
If the user connects to an existing project that includes an architectural model (generated by CAD/BIM programs like IFC Builder, Allplan, Archicad or Revit), "Open BIM PANASONIC" will import that geometry. If the project also includes a BIM model with thermal cooling and heating loads (calculated by the CYPETHERM LOADS application), the user can import them to calculate the HVAC system taking into account those loads.
Design of the HVAC system
In the upper toolbar, users select the indoor equipment and place them in the spaces. It is advisable to use the floor plan view to place the equipment.
Each time the equipment is introduced, users can see in their properties panel that all of the parameters have an open lock beside them. When calculating, the program will automatically update the value of those parameters.
The equipment are connected by pipes to the outdoor unit. It is advisable to continue to do this from the 2D view, and use the 3D view to check that the system is properly connected.
Once this stage of the design has been completed, it is time to "Design".
Design and checks
After selecting the "Design" option, the program will carry out the following actions:
- Transfer the thermal load data and indoor design conditions of the spaces to the indoor units. If there are two machines in the same space, the thermal load is divided between the two machines. Likewise, the data of the external conditions of the project are included in the outdoor unit sheet.
- Check that the system is correctly connected and that there are no design errors. If errors are found, the program displays warnings to correct them.
- Check that pipe lengths and the differences in level between equipment are within the permitted design ranges.
- Select the model of the equipment capable of supplying thermal loads to the spaces.
- Calculate the corrected capacities of the equipment based on the design conditions.
- Select the diameters of the pipes and the Y joints.
- Measure all the elements of the project and collect them in a quantities document.
- Automatically generate the diagram of the installation.
Results
"Open BIM PANASONIC" provides the following documents as results:
- Detailed calculation report
- Diagram of the VRF
- Quantities in FIEBDC-3 (.bc3) format
- Materials list report
Open BIM workflow
In addition to importing the previously mentioned architectural model, "Open BIM PANASONIC" imports the information of the thermal loads calculated with the CYPETHERM LOADS program.
This flow of data not only saves time entering data in each phase of the project, but also reduces the probability of making mistakes when dealing with changes to the architecture.
More information
Download, resources and available languages, license requirements...
Tel. USA (+1) 202 569 8902 // UK (+44) 20 3608 1448 // Spain (+34) 965 922 550 - Fax (+34) 965 124 950

